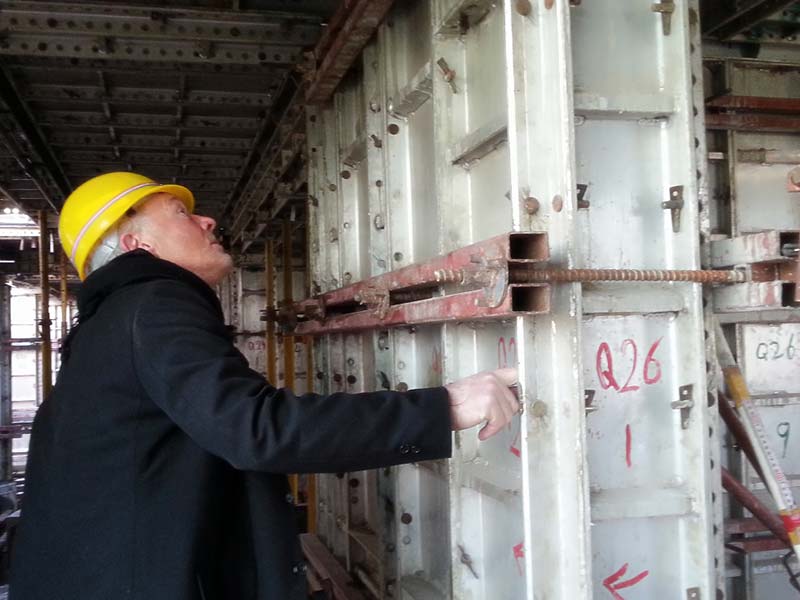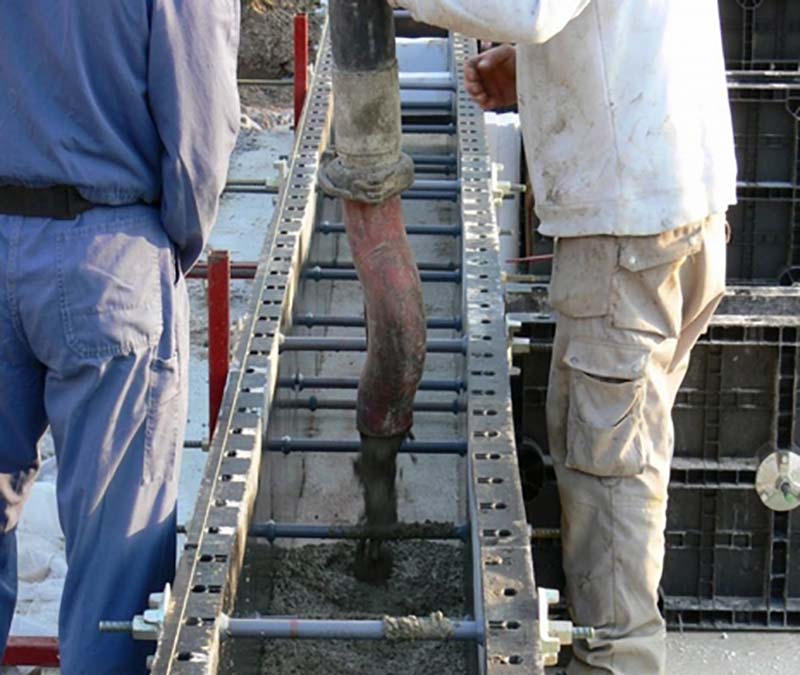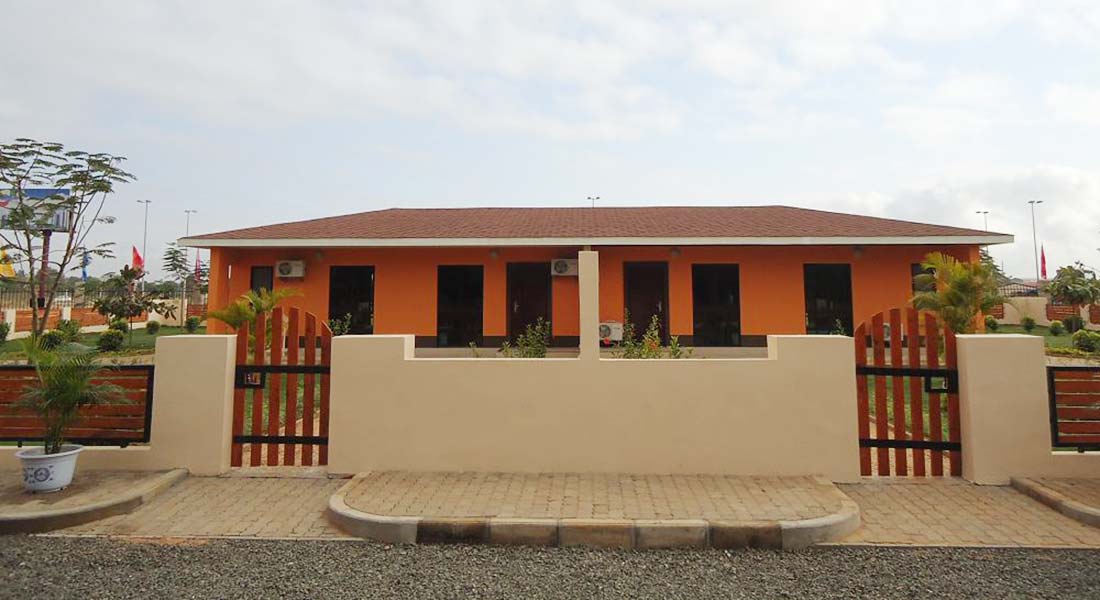Our Services
At Affordable Building Concepts, we strive for efficiency in construction. Our efficiency resonates to all areas of the company. We have a large team of highly qualified professionals who collaborate closely to reach the expectations of all your requirements.
Our main objective is to satisfy your needs while implementing green building techniques. All our projects comply with European Standards (EN), International Organization for Standardization (ISO) and/or British Standards (BS).

Available Options
To simplify the project process, we have two primary options.
Option 1
When a Client approaches our company, we strive to accommodate the intended requirements of the client’s project in every way possible. If we feel our pre-designed options will cater and fulfil the ambitions of the project, we will provide and explore all available options and facilities that will achieve the full expectations of the client’s requirements.
Option 2
Option two takes place in a six stage strategy as outlined below.
 Upon our introduction, the client will send ABC the architectural drawings, structural drawings, site layout drawings, service drawings, window & door schedule, photorealistic imaging, project reports, project intentions, project timeline and any other additional documentation that will allow us to completely visualise and understand the intended goals and requirements of the project. Once the information is received and discussed, it is then forwarded on to our design team to begin the initial design alterations to suit our Alu-Form or Panel System technology.
Upon our introduction, the client will send ABC the architectural drawings, structural drawings, site layout drawings, service drawings, window & door schedule, photorealistic imaging, project reports, project intentions, project timeline and any other additional documentation that will allow us to completely visualise and understand the intended goals and requirements of the project. Once the information is received and discussed, it is then forwarded on to our design team to begin the initial design alterations to suit our Alu-Form or Panel System technology.
 Once we and our client or on an intersubjective basis, our design team then dismantle the original drawings piece by piece. The drawings are then regenerated using Building Information Modelling (BIM). This allows us to make logical and cost saving decisions in all aspects of the project. Throughout this process, all piping and wiring considerations are integrated throughout the design. As we design with practicality and ease on site, we are consistently ensuring that this process will lower CO2 emissions and generate less of an environmental impact. Once the drawings are finalised, they are then presented to the client for confirmation.
Once we and our client or on an intersubjective basis, our design team then dismantle the original drawings piece by piece. The drawings are then regenerated using Building Information Modelling (BIM). This allows us to make logical and cost saving decisions in all aspects of the project. Throughout this process, all piping and wiring considerations are integrated throughout the design. As we design with practicality and ease on site, we are consistently ensuring that this process will lower CO2 emissions and generate less of an environmental impact. Once the drawings are finalised, they are then presented to the client for confirmation.
 The drawings generated by the ABC design team are presented to the client. All aspects of the designs are clarified. The drawings are offered with only minor alterations from the original drawings. This is to suit our construction technologies and efficiency on site. All additional documentation is then confirmed and authenticated. Once this procedure is complete and the site investigation results are obtained, the manufacturing process then begins.
The drawings generated by the ABC design team are presented to the client. All aspects of the designs are clarified. The drawings are offered with only minor alterations from the original drawings. This is to suit our construction technologies and efficiency on site. All additional documentation is then confirmed and authenticated. Once this procedure is complete and the site investigation results are obtained, the manufacturing process then begins.
 The design engineer signs off on the drawings once all the designs are confirmed and the correct documentation is in place. The drawings are then forwarded to the manufacturing plant. The selected system is then assembled using robotic welding and state of the art machinery and equipment. All of ABC’s construction technologies comply with current regulations (ISO, EN and BS). Once all elements of the manufacturing process are complete, the system is then brought to the construction site for erection.
The design engineer signs off on the drawings once all the designs are confirmed and the correct documentation is in place. The drawings are then forwarded to the manufacturing plant. The selected system is then assembled using robotic welding and state of the art machinery and equipment. All of ABC’s construction technologies comply with current regulations (ISO, EN and BS). Once all elements of the manufacturing process are complete, the system is then brought to the construction site for erection.
 As the manufacturing process is in operation, the intended construction site is being prepared for the sub structure of the building/ buildings. For the construction of mass housing to be effective, we engage a systematic process that eliminates site delays and has proven to minimise the risk factor on site. We ensure there is a minimum of twelve substructures complete and cleared ahead. This is common practice for all of our site managers as this guarantees when the selected system arrives on site, it is ready for erection. If the mode of construction is the Alu-Form, we have the resources to construct our own batching plant on site. This ensures we have full control of the cement ratios being used and also guarantees a constant supply of good quality concrete. We can guarantee the construction of 100 houses or more in only one week. This is subject to the magnitude of the project. If 10,000 affordable 120m² houses are needed in two years, we will introduce 100 Alu-Forms to complete this. If required, all roads, street lighting and drainage can also be fully complete. The houses can also be finished with a “turn Key option” meaning the house is fully complete to the specification stated at the confirmation stage.
As the manufacturing process is in operation, the intended construction site is being prepared for the sub structure of the building/ buildings. For the construction of mass housing to be effective, we engage a systematic process that eliminates site delays and has proven to minimise the risk factor on site. We ensure there is a minimum of twelve substructures complete and cleared ahead. This is common practice for all of our site managers as this guarantees when the selected system arrives on site, it is ready for erection. If the mode of construction is the Alu-Form, we have the resources to construct our own batching plant on site. This ensures we have full control of the cement ratios being used and also guarantees a constant supply of good quality concrete. We can guarantee the construction of 100 houses or more in only one week. This is subject to the magnitude of the project. If 10,000 affordable 120m² houses are needed in two years, we will introduce 100 Alu-Forms to complete this. If required, all roads, street lighting and drainage can also be fully complete. The houses can also be finished with a “turn Key option” meaning the house is fully complete to the specification stated at the confirmation stage.
 Once the project is complete to the required specification, a final inspection is carried out on the building/ buildings. The building is then fully signed off by the engineer. Once the building is signed off, the house is complete and ready for habitation.
Once the project is complete to the required specification, a final inspection is carried out on the building/ buildings. The building is then fully signed off by the engineer. Once the building is signed off, the house is complete and ready for habitation.

Quality Construction
Both our systems are manufactured to the highest quality. Most green builds require your initial cost to be high so you can enjoy the benefits in the future. With our technology we can keep cost down from the start of the build to the finish. We want our future home owners to enjoy a high quality low cost house with modern finish and enjoy the benefits from the day of purchase.

Affordable Building Concepts – Foam Cement House
